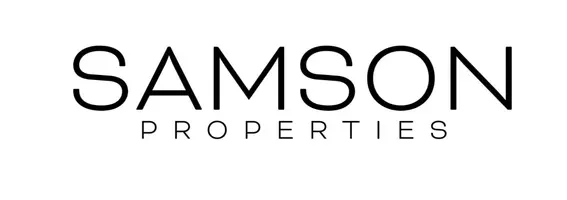GET MORE INFORMATION
Bought with William C.D. Burr • TTR Sotheby's International Realty
$ 680,000
$ 700,000 2.9%
2 Beds
3 Baths
1,422 SqFt
$ 680,000
$ 700,000 2.9%
2 Beds
3 Baths
1,422 SqFt
Key Details
Sold Price $680,000
Property Type Condo
Sub Type Condo/Co-op
Listing Status Sold
Purchase Type For Sale
Square Footage 1,422 sqft
Price per Sqft $478
Subdivision Kenwood Forest
MLS Listing ID MDMC2167280
Sold Date 04/29/25
Style Colonial
Bedrooms 2
Full Baths 2
Half Baths 1
Condo Fees $462/mo
HOA Y/N N
Abv Grd Liv Area 972
Originating Board BRIGHT
Year Built 1979
Available Date 2025-02-28
Annual Tax Amount $8,157
Tax Year 2024
Property Sub-Type Condo/Co-op
Property Description
Location
State MD
County Montgomery
Zoning RESIDENTIAL
Rooms
Basement Daylight, Full, Fully Finished
Interior
Interior Features Walk-in Closet(s)
Hot Water 60+ Gallon Tank
Heating Forced Air
Cooling Central A/C
Flooring Solid Hardwood, Carpet
Fireplaces Number 1
Fireplaces Type Fireplace - Glass Doors, Mantel(s), Screen, Wood
Equipment Built-In Range, Disposal, Microwave, Refrigerator, Stove, Washer, Dryer, Dishwasher, Built-In Microwave
Fireplace Y
Appliance Built-In Range, Disposal, Microwave, Refrigerator, Stove, Washer, Dryer, Dishwasher, Built-In Microwave
Heat Source Electric
Laundry Lower Floor, Upper Floor
Exterior
Parking On Site 2
Utilities Available Water Available, Electric Available
Amenities Available Common Grounds
Water Access N
Roof Type Composite
Accessibility Other
Garage N
Building
Story 3
Foundation Concrete Perimeter
Sewer Public Sewer
Water Public
Architectural Style Colonial
Level or Stories 3
Additional Building Above Grade, Below Grade
New Construction N
Schools
School District Montgomery County Public Schools
Others
Pets Allowed Y
HOA Fee Include Common Area Maintenance,Management,Lawn Maintenance,Trash,Other
Senior Community No
Tax ID 160702222696
Ownership Condominium
Horse Property N
Special Listing Condition Standard
Pets Allowed No Pet Restrictions

"My job is to find and attract mastery-based agents to the office, protect the culture, and make sure everyone is happy! "






