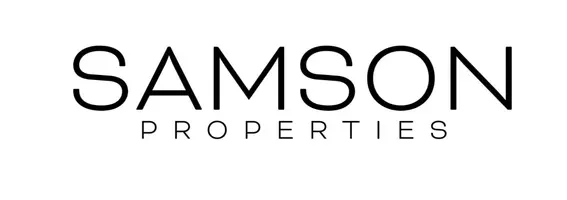3 Beds
5 Baths
3,290 SqFt
3 Beds
5 Baths
3,290 SqFt
Key Details
Property Type Townhouse
Sub Type End of Row/Townhouse
Listing Status Active
Purchase Type For Sale
Square Footage 3,290 sqft
Price per Sqft $151
Subdivision None Available
MLS Listing ID MDCH2041322
Style Colonial
Bedrooms 3
Full Baths 2
Half Baths 3
HOA Fees $75/mo
HOA Y/N Y
Abv Grd Liv Area 3,290
Year Built 2023
Available Date 2025-04-04
Annual Tax Amount $6,321
Tax Year 2024
Lot Size 2,701 Sqft
Acres 0.06
Lot Dimensions 0.00 x 0.00
Property Sub-Type End of Row/Townhouse
Source BRIGHT
Property Description
Welcome to 3024 Coriander Pl, Bryans Road, MD—a stunning, immaculately maintained four-level Easton model brick-front townhouse, boasting a rare rooftop terrace and spacious loft retreat. This upper-level sanctuary features a half bath, an expansive lounge area, and a deck overlooking serene natural views—ideal for relaxing, entertaining, or working from home in style.
MAIN LEVEL Elegance:
Light-filled open floor plan with gleaming hardwood floors
Gourmet kitchen with stainless steel appliances, granite countertops, soft-close cabinets, and a 12-ft island with abundant storage
Dedicated beverage station / butler's pantry with wine cooler
Breakfast area opens to sliding glass doors with tranquil wooded views
Stylish half-bath conveniently located on this level
THIRD FLOOR:
Spacious primary suite with double-door entry, wall-mounted fireplace, sun-drenched ambiance, and a walk-in closet with window
Luxurious en suite bath: double vanity, oversized shower with transom windows, and private water closet
Two additional guest bedrooms share a full bathroom with tub/shower
Dedicated laundry room with washer & dryer
ENTRY LEVEL (Lower Level):
Welcoming foyer with open sightlines
Large recreation room with half-bath, perfect for a home theater or entertaining space
Access to fenced backyard backing to trees—private and peaceful
Interior entry from garage via mudroom area
Additional Highlights:
Garage Equipped with electric car charger adapter
Recessed lighting throughout the home
Enjoy easy access to nearby parks, trails, and beaches
Conveniently located just 30 minutes to DC, 15 minutes to National Harbor, and 10 minutes to Piscataway Park
This home truly has it all—luxury, functionality, and lifestyle. Don't miss your chance to tour this remarkable property. Thank you for showing!
Location
State MD
County Charles
Zoning PRD
Rooms
Other Rooms Living Room, Dining Room, Primary Bedroom, Bedroom 2, Bedroom 3, Kitchen, Family Room, Foyer, Laundry, Mud Room, Recreation Room, Utility Room, Bathroom 2, Primary Bathroom, Half Bath
Interior
Interior Features Primary Bath(s), Bathroom - Tub Shower, Bathroom - Stall Shower, Butlers Pantry, Carpet, Dining Area, Floor Plan - Open, Kitchen - Gourmet, Kitchen - Island, Pantry, Recessed Lighting, Upgraded Countertops, Walk-in Closet(s), Window Treatments, Wood Floors, Combination Kitchen/Dining, Combination Kitchen/Living, Crown Moldings, Kitchen - Eat-In
Hot Water Tankless
Cooling Central A/C, Heat Pump(s)
Flooring Carpet, Ceramic Tile, Hardwood
Inclusions Fireplace in Primary Bedroom; Wine cooler in kitchen; mounted headboard in primary bedroom
Equipment Dryer, Washer, Dishwasher, Disposal, Microwave, Refrigerator, Icemaker, Oven - Single
Furnishings No
Fireplace N
Appliance Dryer, Washer, Dishwasher, Disposal, Microwave, Refrigerator, Icemaker, Oven - Single
Heat Source Natural Gas
Laundry Upper Floor, Washer In Unit, Dryer In Unit
Exterior
Exterior Feature Balcony
Parking Features Garage - Front Entry, Built In, Inside Access
Garage Spaces 4.0
Water Access N
Roof Type Shingle
Accessibility None
Porch Balcony
Attached Garage 2
Total Parking Spaces 4
Garage Y
Building
Lot Description Corner, Landscaping
Story 4
Foundation Slab
Sewer Public Sewer
Water Public
Architectural Style Colonial
Level or Stories 4
Additional Building Above Grade, Below Grade
New Construction N
Schools
Elementary Schools J C Parks
Middle Schools Matthew Henson
High Schools Henry E. Lackey
School District Charles County Public Schools
Others
Pets Allowed Y
Senior Community No
Tax ID 0907360272
Ownership Fee Simple
SqFt Source Assessor
Acceptable Financing Cash, Conventional, FHA, VA
Horse Property N
Listing Terms Cash, Conventional, FHA, VA
Financing Cash,Conventional,FHA,VA
Special Listing Condition Standard
Pets Allowed No Pet Restrictions
Virtual Tour https://www.zillow.com/view-imx/5461d65e-a5e6-4e4a-a1a2-ae6fbb0ae79f?wl=true&setAttribution=mls&initialViewType=pano

"My job is to find and attract mastery-based agents to the office, protect the culture, and make sure everyone is happy! "






