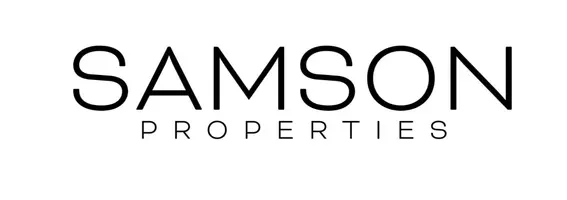4 Beds
4 Baths
2,804 SqFt
4 Beds
4 Baths
2,804 SqFt
Key Details
Property Type Single Family Home
Sub Type Detached
Listing Status Coming Soon
Purchase Type For Sale
Square Footage 2,804 sqft
Price per Sqft $222
Subdivision Bellona-Gittings Historic District
MLS Listing ID MDBA2165948
Style Cape Cod,Mid-Century Modern
Bedrooms 4
Full Baths 2
Half Baths 2
HOA Y/N N
Abv Grd Liv Area 2,274
Originating Board BRIGHT
Year Built 1954
Available Date 2025-05-02
Annual Tax Amount $10,511
Tax Year 2024
Lot Size 0.509 Acres
Acres 0.51
Property Sub-Type Detached
Property Description
Step inside to discover floor-to-ceiling windows that flood the main living and dining areas with sunlight, creating a bright and welcoming atmosphere. The vintage-inspired kitchen flows effortlessly into both the dining area and a cozy eat-in nook—perfect for casual mornings. Hardwood floors span the main level, which also features a sun-filled family room with custom built-ins, a mid-century-style brick accent wall, and a newly installed wood-burning stove for cozy evenings at home. A versatile main-level bedroom (ideal as a home office or den), a full bath, and a convenient half bath complete this floor.
Upstairs, you'll find three generously sized bedrooms and a flexible bonus room, ideal as a dressing area or a walk-in cedar closet. A recently renovated full bath adds a touch of modern luxury, while brand-new carpet on both the upper and lower levels enhances comfort throughout.
The lower level expands your living space with a large media/gaming area, a high-end laundry room, ample storage, and full-perimeter waterproofing for lasting peace of mind. The attic has been recently re-insulated, and many windows have been replaced—boosting energy efficiency and overall comfort.
This home is supported by well-maintained systems, including a three-unit ductless mini-split HVAC system offering customized climate control upstairs. Much of the interior has been freshly painted, giving the home a clean, updated feel.
Step outside into the private, tree-lined backyard—ideal for relaxing, gardening, or entertaining. A two-car garage and ample driveway parking provide added convenience.
Located just minutes from Towson, downtown Baltimore, I-83, and I-695, this distinctive property combines location, style, and thoughtful upgrades. Don't miss the opportunity to make this mid-century gem your new home!
Location
State MD
County Baltimore City
Zoning R-1
Rooms
Other Rooms Living Room, Dining Room, Bedroom 2, Bedroom 3, Bedroom 4, Kitchen, Game Room, Family Room, Bedroom 1, Laundry, Storage Room, Bathroom 1
Basement Other, Improved, Partially Finished
Main Level Bedrooms 1
Interior
Interior Features Floor Plan - Open, Wood Floors
Hot Water Natural Gas
Heating Forced Air
Cooling Central A/C
Flooring Hardwood, Carpet
Fireplaces Number 1
Fireplaces Type Wood, Brick, Insert
Equipment Cooktop, Dishwasher, Dryer - Front Loading, Oven - Wall, Range Hood, Stainless Steel Appliances, Washer - Front Loading, Water Heater
Fireplace Y
Appliance Cooktop, Dishwasher, Dryer - Front Loading, Oven - Wall, Range Hood, Stainless Steel Appliances, Washer - Front Loading, Water Heater
Heat Source Natural Gas
Laundry Lower Floor
Exterior
Parking Features Garage - Side Entry
Garage Spaces 4.0
Fence Rear, Vinyl
Utilities Available Cable TV Available, Natural Gas Available
Water Access N
Roof Type Slate
Accessibility None
Attached Garage 2
Total Parking Spaces 4
Garage Y
Building
Lot Description Level
Story 3
Foundation Block, Crawl Space, Slab
Sewer Public Sewer
Water Public
Architectural Style Cape Cod, Mid-Century Modern
Level or Stories 3
Additional Building Above Grade, Below Grade
New Construction N
Schools
School District Baltimore City Public Schools
Others
Senior Community No
Tax ID 0327684979 012
Ownership Fee Simple
SqFt Source Assessor
Special Listing Condition Standard

"My job is to find and attract mastery-based agents to the office, protect the culture, and make sure everyone is happy! "






