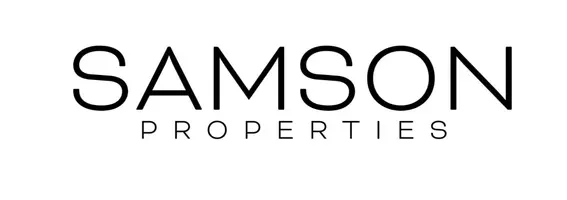4 Beds
4 Baths
3,528 SqFt
4 Beds
4 Baths
3,528 SqFt
OPEN HOUSE
Sun May 04, 12:00pm - 3:00pm
Key Details
Property Type Single Family Home
Sub Type Detached
Listing Status Coming Soon
Purchase Type For Sale
Square Footage 3,528 sqft
Price per Sqft $269
Subdivision Dufief Mill
MLS Listing ID MDMC2174876
Style Colonial
Bedrooms 4
Full Baths 3
Half Baths 1
HOA Fees $104/qua
HOA Y/N Y
Abv Grd Liv Area 2,352
Originating Board BRIGHT
Year Built 1985
Available Date 2025-05-01
Annual Tax Amount $8,715
Tax Year 2024
Lot Size 0.398 Acres
Acres 0.4
Property Sub-Type Detached
Property Description
Step inside to discover the hardwood floors. The main level hosts a renovated kitchen from 2014, complete with a stylish quartz countertop, adjacent to a laundry room and convenient powder room. The expansive rear yard is ideal for outdoor entertaining and relaxation.
The home boasts a two-car garage complemented by a four-car driveway, ensuring plenty of parking for guests. The walk-out basement is a versatile space featuring a full bath, abundant storage, built-in cabinetry, recessed lighting, and an office/bonus room.
Upstairs, the primary suite includes an en-suite bath and walk-in closet, while a second full hall bath services the remaining three bedrooms. Notably, the second bedroom also offers a walk-in closet. The home also features an active radon remediation system, ensuring peace of mind.
Location
State MD
County Montgomery
Zoning R200
Rooms
Basement Fully Finished, Walkout Level
Interior
Interior Features Built-Ins, Crown Moldings, Dining Area, Family Room Off Kitchen, Kitchen - Eat-In, Formal/Separate Dining Room, Kitchen - Island, Primary Bath(s), Walk-in Closet(s), Wood Floors, Carpet
Hot Water Electric
Heating Heat Pump(s)
Cooling Central A/C
Flooring Ceramic Tile, Wood, Carpet
Fireplaces Number 1
Fireplaces Type Wood
Equipment Dishwasher, Disposal, Dryer - Electric, Exhaust Fan, Oven/Range - Electric, Range Hood, Refrigerator, Stainless Steel Appliances, Stove, Washer, Water Heater
Furnishings No
Fireplace Y
Window Features Double Pane
Appliance Dishwasher, Disposal, Dryer - Electric, Exhaust Fan, Oven/Range - Electric, Range Hood, Refrigerator, Stainless Steel Appliances, Stove, Washer, Water Heater
Heat Source Electric
Laundry Main Floor
Exterior
Parking Features Garage - Front Entry
Garage Spaces 2.0
Utilities Available Other
Water Access N
View Other
Roof Type Shingle,Architectural Shingle
Accessibility Doors - Swing In
Attached Garage 2
Total Parking Spaces 2
Garage Y
Building
Story 3
Foundation Brick/Mortar, Slab
Sewer Public Sewer
Water Public
Architectural Style Colonial
Level or Stories 3
Additional Building Above Grade, Below Grade
Structure Type Dry Wall
New Construction N
Schools
Elementary Schools Stone Mill
Middle Schools Cabin John
High Schools Thomas S. Wootton
School District Montgomery County Public Schools
Others
Pets Allowed Y
HOA Fee Include Trash,Snow Removal,Common Area Maintenance
Senior Community No
Tax ID 160602156523
Ownership Fee Simple
SqFt Source Assessor
Acceptable Financing Conventional, Cash, FHA, VA
Horse Property N
Listing Terms Conventional, Cash, FHA, VA
Financing Conventional,Cash,FHA,VA
Special Listing Condition Standard
Pets Allowed Cats OK, Dogs OK
Virtual Tour https://listings.housefli.com/videos/01968303-ae87-723a-958f-c80a2837453c

"My job is to find and attract mastery-based agents to the office, protect the culture, and make sure everyone is happy! "






