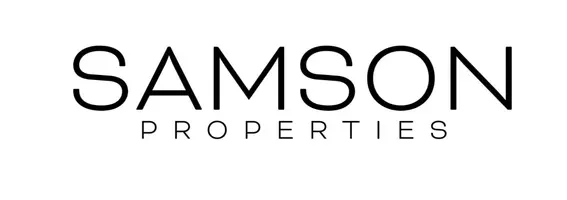3 Beds
3 Baths
2,300 SqFt
3 Beds
3 Baths
2,300 SqFt
Key Details
Property Type Townhouse
Sub Type Interior Row/Townhouse
Listing Status Active
Purchase Type For Rent
Square Footage 2,300 sqft
Subdivision Philadelphia
MLS Listing ID PAPH2476892
Style Straight Thru
Bedrooms 3
Full Baths 2
Half Baths 1
HOA Y/N N
Abv Grd Liv Area 2,300
Originating Board BRIGHT
Year Built 2015
Lot Size 960 Sqft
Acres 0.02
Lot Dimensions 16.00 x 60.00
Property Sub-Type Interior Row/Townhouse
Property Description
Exceptional 3-Bedroom Townhome in the Heart of Fishtown with Roof Deck, Gated Parking & Luxury Finishes
Key Features:
Living Space: 2,300 sq ft of modern, open-concept design
Bedrooms/Bathrooms: 3 spacious bedrooms, 2.5 baths, plus flexible bonus space
Parking: 1 privately gated oversized parking space — easily fits 2 vehicles
Outdoor Living: Expansive roof deck with unobstructed skyline views
Basement: Fully finished for additional living, office, or recreation space
Flooring: Hardwood throughout entire home
Security: Equipped with full security system
Laundry: In-unit washer and dryer
Pets: Allowed with pet deposit
Lease Options: 1 or 2-year lease available
Property Type: Townhome
Property Description:
Welcome to luxury living in the heart of Fishtown. This beautifully appointed townhome features 3 bedrooms, 2.5 bathrooms, and a fully finished basement, all thoughtfully laid out across 2,300 square feet of bright, modern space.
Enjoy a sun-filled open floor plan on the main level with oversized windows, hardwood flooring, and a seamless flow from the living room to the dining area and designer kitchen. The chef's kitchen is equipped with stainless steel appliances, gas range, refrigerator with water and ice dispenser, quartz countertops, stylish tile backsplash, a double sink, and garbage disposal.
The second level features two generously sized bedrooms with built-in closets and a full bath. The private third-level primary suite includes an elegant master bath with a glass-enclosed shower and modern finishes. A full-sized roof deck awaits above, offering panoramic city skyline views—ideal for entertaining or relaxing.
Additional highlights include:
Fully finished basement with flex space perfect for an office, guest room, or media area
Dual-zone central air and gas heating for comfort and energy efficiency
Massive gated parking spot in the rear of the home with private entrance
Walking distance to Frankford Avenue, cafes, shops, and public transit including the MFL subway line
Rental Terms:
Move-in Requirements: First month, last month, and one month security deposit
Application Fee: $35 per applicant
Utilities: Tenant responsible for water, gas, electricity, internet/cable
Security system monitoring optional at tenant's discretion
Location
State PA
County Philadelphia
Area 19125 (19125)
Zoning RSA5
Rooms
Basement Fully Finished
Interior
Hot Water Natural Gas
Heating Forced Air
Cooling Central A/C
Fireplace N
Heat Source Natural Gas
Exterior
Garage Spaces 2.0
Water Access N
Accessibility None
Total Parking Spaces 2
Garage N
Building
Story 3.5
Foundation Concrete Perimeter
Sewer Public Sewer
Water Public
Architectural Style Straight Thru
Level or Stories 3.5
Additional Building Above Grade, Below Grade
New Construction N
Schools
School District The School District Of Philadelphia
Others
Pets Allowed N
Senior Community No
Tax ID 181213810
Ownership Other
SqFt Source Assessor

"My job is to find and attract mastery-based agents to the office, protect the culture, and make sure everyone is happy! "






