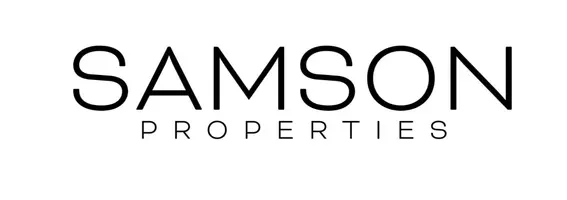2 Beds
2 Baths
1,402 SqFt
2 Beds
2 Baths
1,402 SqFt
Key Details
Property Type Condo
Sub Type Condo/Co-op
Listing Status Coming Soon
Purchase Type For Sale
Square Footage 1,402 sqft
Price per Sqft $163
Subdivision Ridgely Towson Center
MLS Listing ID MDBC2126200
Style Contemporary,Loft
Bedrooms 2
Full Baths 2
Condo Fees $879/mo
HOA Y/N N
Abv Grd Liv Area 1,402
Originating Board BRIGHT
Year Built 1974
Available Date 2025-05-08
Annual Tax Amount $2,363
Tax Year 2024
Property Sub-Type Condo/Co-op
Property Description
Step inside to find brand-new, hotel-quality carpeting and an updated kitchen featuring sleek granite countertops and new appliances. With two spacious bedrooms and two full bathrooms, this home offers both comfort and functionality.
Living at The Ridgley means enjoying a low-maintenance lifestyle with an impressive list of amenities—all included in your condo fee! These include air conditioning, electric, water, sewer, trash, custodial and maintenance services, landscaping, snow removal, and road maintenance.
On-site perks add even more convenience, such as 24/7 front desk personnel, secure building access, elevators, a party room, beauty salon, outdoor pool, your own deeded parking space, and a private storage unit.
Just outside your door, you'll find yourself steps away from the best of Towson—restaurants, shops, entertainment, and more. With everything you need at your fingertips, you might find your car staying parked more often than not!
Don't miss your chance to own this exceptional condo in the heart of Towson—professional photos coming soon!
Location
State MD
County Baltimore
Zoning DR 5.5
Rooms
Other Rooms Living Room, Dining Room, Primary Bedroom, Bedroom 2, Kitchen, Foyer, Bathroom 2, Primary Bathroom
Main Level Bedrooms 2
Interior
Interior Features Kitchen - Table Space, Dining Area, Elevator, Entry Level Bedroom, Primary Bath(s), Floor Plan - Open, Bathroom - Tub Shower, Carpet, Combination Dining/Living, Formal/Separate Dining Room, Kitchen - Eat-In, Kitchen - Gourmet, Pantry, Upgraded Countertops, Walk-in Closet(s)
Hot Water Electric
Heating Heat Pump(s)
Cooling Heat Pump(s)
Flooring Carpet, Luxury Vinyl Plank, Ceramic Tile, Vinyl
Equipment Washer/Dryer Hookups Only, Dishwasher, Disposal, Dryer, Icemaker, Microwave, Oven/Range - Electric, Refrigerator, Washer
Fireplace N
Appliance Washer/Dryer Hookups Only, Dishwasher, Disposal, Dryer, Icemaker, Microwave, Oven/Range - Electric, Refrigerator, Washer
Heat Source Electric
Laundry Washer In Unit, Dryer In Unit, Main Floor, Has Laundry
Exterior
Parking Features Garage - Side Entry, Inside Access, Underground
Garage Spaces 1.0
Parking On Site 1
Amenities Available Answering Service, Beauty Salon, Common Grounds, Elevator, Extra Storage, Party Room, Pool - Outdoor, Security, Concierge, Meeting Room, Reserved/Assigned Parking, Swimming Pool
Water Access N
View City, Scenic Vista
Accessibility 32\"+ wide Doors, >84\" Garage Door, Elevator, Low Pile Carpeting, No Stairs, Thresholds <5/8\", Other
Attached Garage 1
Total Parking Spaces 1
Garage Y
Building
Story 1
Unit Features Hi-Rise 9+ Floors
Sewer Public Sewer
Water Public
Architectural Style Contemporary, Loft
Level or Stories 1
Additional Building Above Grade, Below Grade
New Construction N
Schools
School District Baltimore County Public Schools
Others
Pets Allowed Y
HOA Fee Include A/C unit(s),Air Conditioning,Custodial Services Maintenance,Electricity,Ext Bldg Maint,Heat,Lawn Care Front,Lawn Care Rear,Lawn Care Side,Lawn Maintenance,Management,Insurance,Pool(s),Reserve Funds,Road Maintenance,Sewer,Snow Removal,Trash,Water,Alarm System,All Ground Fee,Common Area Maintenance,Parking Fee
Senior Community No
Tax ID 04091700002683
Ownership Condominium
Security Features 24 hour security,Carbon Monoxide Detector(s),Desk in Lobby,Doorman,Electric Alarm,Exterior Cameras,Fire Detection System,Main Entrance Lock,Monitored,Resident Manager,Security System,Smoke Detector,Surveillance Sys
Special Listing Condition Standard
Pets Allowed Size/Weight Restriction

"My job is to find and attract mastery-based agents to the office, protect the culture, and make sure everyone is happy! "






