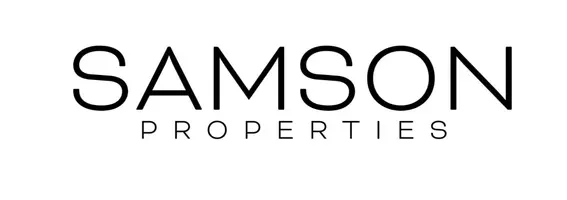5 Beds
4 Baths
3,260 SqFt
5 Beds
4 Baths
3,260 SqFt
Key Details
Property Type Single Family Home
Sub Type Detached
Listing Status Coming Soon
Purchase Type For Sale
Square Footage 3,260 sqft
Price per Sqft $337
Subdivision Saltworks On Severn
MLS Listing ID MDAA2117832
Style Tudor
Bedrooms 5
Full Baths 4
HOA Fees $165/ann
HOA Y/N Y
Abv Grd Liv Area 2,260
Year Built 1980
Available Date 2025-06-19
Annual Tax Amount $8,282
Tax Year 2024
Lot Size 0.620 Acres
Acres 0.62
Property Sub-Type Detached
Source BRIGHT
Property Description
Surrounded by large trees for tons of shade and a 45 foot rear deck for large gatherings and rear lawn for play areas. Almost 4000 square feet of living space plus an oversized garage 24x25 with a floored attic space above for expansion or storage. The great room has cathedral ceilings, wood beams and wide plank cedar siding, wood burning fireplace. and sliders to rear deck. The community has water privileges with fishing pier and canoe storage and sidewalks for dog walking or strolling the neighborhood.
Convenient location for commuting to Baltimore or D.C. and 20 minutes to BWI Airport.
Six miles to Downtown Annapolis for great shopping and restaurants.
Location
State MD
County Anne Arundel
Zoning R1
Rooms
Other Rooms Living Room, Dining Room, Bedroom 2, Bedroom 3, Bedroom 4, Bedroom 5, Kitchen, Game Room, Foyer, Bedroom 1, Great Room, Laundry, Bathroom 1, Bathroom 2, Primary Bathroom
Basement Daylight, Partial, Improved, Interior Access, Outside Entrance, Sump Pump, Walkout Stairs
Main Level Bedrooms 1
Interior
Interior Features Bathroom - Walk-In Shower, Ceiling Fan(s), Crown Moldings, Entry Level Bedroom, Kitchen - Eat-In, Kitchen - Country, Kitchen - Gourmet, Kitchen - Island, Recessed Lighting, Walk-in Closet(s), Water Treat System, Wood Floors, Other
Hot Water Electric
Heating Heat Pump(s)
Cooling Central A/C, Ceiling Fan(s), Heat Pump(s), Multi Units, Zoned
Flooring Carpet, Hardwood, Laminate Plank, Luxury Vinyl Plank, Other
Fireplaces Number 2
Fireplaces Type Wood
Equipment Built-In Microwave, Cooktop, Dishwasher, Dryer, Exhaust Fan, Icemaker, Oven - Double, Oven - Self Cleaning, Oven - Wall, Oven/Range - Electric, Refrigerator, Stainless Steel Appliances, Washer, Water Conditioner - Owned, Water Heater
Fireplace Y
Appliance Built-In Microwave, Cooktop, Dishwasher, Dryer, Exhaust Fan, Icemaker, Oven - Double, Oven - Self Cleaning, Oven - Wall, Oven/Range - Electric, Refrigerator, Stainless Steel Appliances, Washer, Water Conditioner - Owned, Water Heater
Heat Source Electric
Laundry Main Floor
Exterior
Exterior Feature Deck(s), Patio(s)
Parking Features Garage - Front Entry, Garage Door Opener, Oversized
Garage Spaces 8.0
Utilities Available Cable TV, Under Ground
Amenities Available Common Grounds, Water/Lake Privileges
Water Access N
View Trees/Woods
Roof Type Architectural Shingle
Accessibility Other
Porch Deck(s), Patio(s)
Attached Garage 2
Total Parking Spaces 8
Garage Y
Building
Lot Description Backs to Trees, Adjoins - Open Space, Cul-de-sac, Front Yard, Landscaping, Premium, Rear Yard
Story 3
Foundation Crawl Space, Block, Other, Active Radon Mitigation
Sewer On Site Septic
Water Conditioner, Well
Architectural Style Tudor
Level or Stories 3
Additional Building Above Grade, Below Grade
Structure Type Cathedral Ceilings
New Construction N
Schools
Elementary Schools Rolling Knolls
Middle Schools Bates
High Schools Annapolis
School District Anne Arundel County Public Schools
Others
Pets Allowed Y
HOA Fee Include Common Area Maintenance,Reserve Funds,Other
Senior Community No
Tax ID 020271390001422
Ownership Fee Simple
SqFt Source Assessor
Acceptable Financing Cash, Conventional, VA
Listing Terms Cash, Conventional, VA
Financing Cash,Conventional,VA
Special Listing Condition Standard
Pets Allowed Cats OK, Dogs OK, Number Limit

"My job is to find and attract mastery-based agents to the office, protect the culture, and make sure everyone is happy! "






