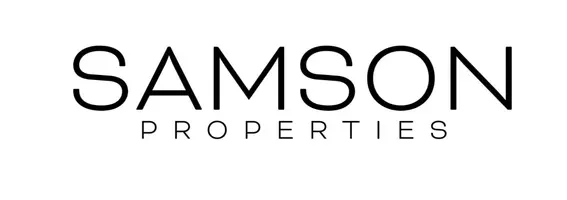3 Beds
3 Baths
1,620 SqFt
3 Beds
3 Baths
1,620 SqFt
Key Details
Property Type Condo
Sub Type Condo/Co-op
Listing Status Coming Soon
Purchase Type For Sale
Square Footage 1,620 sqft
Price per Sqft $215
Subdivision Annapolis Overlook
MLS Listing ID MDAA2118230
Style Colonial
Bedrooms 3
Full Baths 2
Half Baths 1
Condo Fees $303/mo
HOA Y/N N
Abv Grd Liv Area 1,620
Year Built 1998
Available Date 2025-06-20
Annual Tax Amount $3,246
Tax Year 2024
Property Sub-Type Condo/Co-op
Source BRIGHT
Property Description
Note: Condo Assn is scheduled to paint Shutters & Front Doors between 06/23/25 & 06/28/25.
Location
State MD
County Anne Arundel
Zoning U RESIDENTIAL CONDOMINIUM
Interior
Interior Features Carpet, Ceiling Fan(s), Dining Area, Floor Plan - Open, Primary Bath(s), Walk-in Closet(s)
Hot Water Electric
Heating Forced Air
Cooling Central A/C
Equipment Dishwasher, Dryer, Exhaust Fan, Refrigerator, Stove, Washer, Water Heater
Fireplace N
Appliance Dishwasher, Dryer, Exhaust Fan, Refrigerator, Stove, Washer, Water Heater
Heat Source Natural Gas
Laundry Dryer In Unit, Washer In Unit, Upper Floor
Exterior
Garage Spaces 2.0
Parking On Site 1
Amenities Available Exercise Room, Reserved/Assigned Parking, Pool - Outdoor
Water Access N
Accessibility None
Total Parking Spaces 2
Garage N
Building
Story 3
Foundation Slab
Sewer Public Sewer
Water Public
Architectural Style Colonial
Level or Stories 3
Additional Building Above Grade, Below Grade
New Construction N
Schools
School District Anne Arundel County Public Schools
Others
Pets Allowed Y
HOA Fee Include Common Area Maintenance,Ext Bldg Maint,Parking Fee,Reserve Funds,Trash
Senior Community No
Tax ID 020601890100488
Ownership Condominium
Special Listing Condition Standard
Pets Allowed Dogs OK

"My job is to find and attract mastery-based agents to the office, protect the culture, and make sure everyone is happy! "






