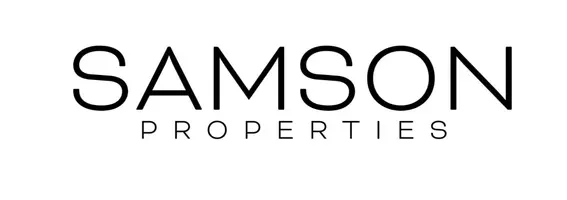3 Beds
2 Baths
1,476 SqFt
3 Beds
2 Baths
1,476 SqFt
OPEN HOUSE
Thu Jun 19, 4:00pm - 6:00pm
Thu Jun 19, 5:00pm - 7:00pm
Sun Jun 22, 12:00pm - 2:00pm
Sun Jun 22, 1:00pm - 3:00pm
Key Details
Property Type Single Family Home
Sub Type Detached
Listing Status Coming Soon
Purchase Type For Sale
Square Footage 1,476 sqft
Price per Sqft $203
Subdivision None Available
MLS Listing ID PACT2100582
Style Ranch/Rambler
Bedrooms 3
Full Baths 2
HOA Y/N N
Abv Grd Liv Area 1,476
Year Built 1960
Available Date 2025-06-18
Annual Tax Amount $5,549
Tax Year 2025
Lot Size 0.421 Acres
Acres 0.42
Property Sub-Type Detached
Source BRIGHT
Property Description
Location
State PA
County Chester
Area Sadsbury Twp (10337)
Zoning RES
Rooms
Other Rooms Primary Bedroom, Bedroom 2, Bedroom 3, Kitchen, Family Room, Laundry, Mud Room, Bathroom 1, Bathroom 2
Basement Unfinished
Main Level Bedrooms 3
Interior
Interior Features Combination Kitchen/Dining, Family Room Off Kitchen, Entry Level Bedroom
Hot Water Electric
Heating Forced Air, Baseboard - Electric
Cooling Central A/C
Flooring Vinyl, Wood
Fireplaces Number 1
Fireplaces Type Wood
Inclusions Birch logs and rack in the fireplace, curtain rods, bathroom shower curtain and rod, kitchen refrigerator, Floating shelves in mudroom cubby, washer, dryer, 3 panel privacy screen to hide HVAC in garage, 3 panel privacy screen to hide electrical panel on porch, brown Adirondack chair in backyard, shed and ramp, golf mat next to shed, gutter extenders, outside wood pile, Trash cans (property of trash company), dehumidifier (basement), salt bags for snow, extra flooring/tile/shelves etc from the remodel.
Fireplace Y
Heat Source Oil, Electric
Laundry Main Floor
Exterior
Exterior Feature Patio(s)
Parking Features Garage - Side Entry, Inside Access
Garage Spaces 1.0
Water Access N
Roof Type Shingle
Accessibility None
Porch Patio(s)
Attached Garage 1
Total Parking Spaces 1
Garage Y
Building
Story 1
Foundation Concrete Perimeter
Sewer Public Sewer
Water Well
Architectural Style Ranch/Rambler
Level or Stories 1
Additional Building Above Grade
New Construction N
Schools
School District Coatesville Area
Others
Senior Community No
Tax ID 37-02Q-0002.1000
Ownership Fee Simple
SqFt Source Assessor
Acceptable Financing Cash, Conventional, FHA, VA
Listing Terms Cash, Conventional, FHA, VA
Financing Cash,Conventional,FHA,VA
Special Listing Condition Standard

"My job is to find and attract mastery-based agents to the office, protect the culture, and make sure everyone is happy! "






