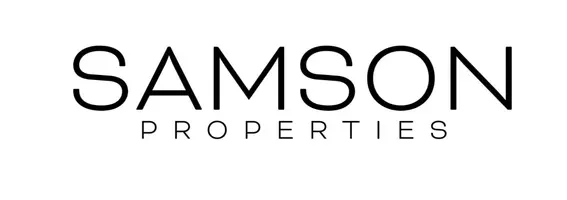3 Beds
4 Baths
2,426 SqFt
3 Beds
4 Baths
2,426 SqFt
Key Details
Property Type Townhouse
Sub Type Interior Row/Townhouse
Listing Status Active
Purchase Type For Sale
Square Footage 2,426 sqft
Price per Sqft $288
Subdivision Wellington Farms
MLS Listing ID MDHW2053026
Style Craftsman
Bedrooms 3
Full Baths 3
Half Baths 1
HOA Fees $8/mo
HOA Y/N Y
Abv Grd Liv Area 2,426
Year Built 2023
Available Date 2025-07-16
Annual Tax Amount $8,649
Tax Year 2024
Lot Size 2,024 Sqft
Acres 0.05
Lot Dimensions 0.00 x 0.00
Property Sub-Type Interior Row/Townhouse
Source BRIGHT
Property Description
The gourmet kitchen is the heart of the home, boasting double wall ovens, premium cabinetry, and an open-concept layout that flows seamlessly into the dining and living areas. Step outside to the spacious composite deck, perfect for outdoor entertaining or relaxing.
Upstairs, you'll find a full-size laundry room, a luxurious primary suite, and two additional spacious bedrooms. The fully finished lower level includes a third full bath, making it ideal for a guest suite, home gym, or media room.
With over 2,400 square feet of living space, this home offers both style and functionality in a convenient location close to shopping, dining, and major commuter routes. Move-in ready and better than new!
Location
State MD
County Howard
Zoning R
Rooms
Basement Fully Finished
Interior
Interior Features Carpet, Dining Area, Floor Plan - Open, Kitchen - Island, Recessed Lighting, Walk-in Closet(s), Bathroom - Soaking Tub, Bathroom - Stall Shower, Bathroom - Tub Shower, Upgraded Countertops
Hot Water Tankless
Heating Forced Air
Cooling Central A/C
Flooring Carpet, Ceramic Tile, Luxury Vinyl Tile
Equipment Built-In Microwave, Cooktop, Dishwasher, Disposal, Dryer, Exhaust Fan, Microwave, Oven - Double, Oven - Wall, Refrigerator, Stainless Steel Appliances, Washer
Fireplace N
Appliance Built-In Microwave, Cooktop, Dishwasher, Disposal, Dryer, Exhaust Fan, Microwave, Oven - Double, Oven - Wall, Refrigerator, Stainless Steel Appliances, Washer
Heat Source Natural Gas
Exterior
Exterior Feature Deck(s)
Parking Features Garage - Front Entry, Inside Access
Garage Spaces 2.0
Water Access N
Accessibility None
Porch Deck(s)
Attached Garage 2
Total Parking Spaces 2
Garage Y
Building
Story 3
Foundation Slab
Sewer Public Sewer
Water Public
Architectural Style Craftsman
Level or Stories 3
Additional Building Above Grade, Below Grade
Structure Type 9'+ Ceilings,Dry Wall,High,Tray Ceilings
New Construction N
Schools
School District Howard County Public Schools
Others
Senior Community No
Tax ID 1406604152
Ownership Fee Simple
SqFt Source Assessor
Acceptable Financing Cash, Conventional, FHA, VA
Listing Terms Cash, Conventional, FHA, VA
Financing Cash,Conventional,FHA,VA
Special Listing Condition Standard
Virtual Tour https://www.zillow.com/view-imx/726b0e26-f5c1-4d87-afbd-b1c197eedda1?wl=true&setAttribution=mls&initialViewType=pano

"My job is to find and attract mastery-based agents to the office, protect the culture, and make sure everyone is happy! "






