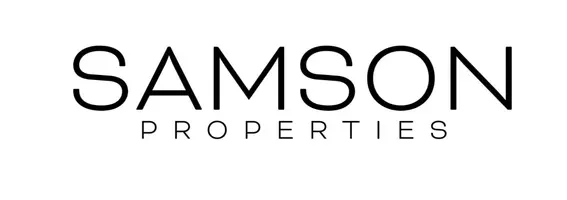Bought with Trina Larson • Coldwell Banker Realty
$705,000
$669,999
5.2%For more information regarding the value of a property, please contact us for a free consultation.
4 Beds
3 Baths
2,640 SqFt
SOLD DATE : 04/16/2025
Key Details
Sold Price $705,000
Property Type Single Family Home
Sub Type Detached
Listing Status Sold
Purchase Type For Sale
Square Footage 2,640 sqft
Price per Sqft $267
Subdivision Northwest Branch Estates
MLS Listing ID MDMC2173364
Sold Date 04/16/25
Style Split Level
Bedrooms 4
Full Baths 3
HOA Y/N N
Abv Grd Liv Area 2,276
Originating Board BRIGHT
Year Built 1960
Annual Tax Amount $6,827
Tax Year 2024
Lot Size 0.260 Acres
Acres 0.26
Property Sub-Type Detached
Property Description
OPEN HOUSE CANCELED! Welcome to 10601 Meadowhill Rd, a bright and open split level home offering 2640 square feet of well-designed living space. This home boasts four spacious bedrooms and three elegantly renovated full bathrooms, including a primary ensuite for added privacy.
Stepping inside, you'll find beautiful hardwood floors in the main living room, illuminated by stylish recessed lighting. The eat-in kitchen features a breakfast bar, stainless steel appliances, a double refrigerator, range, and dishwasher, perfect for culinary enthusiasts. Adjacent to the kitchen, a formal dining room provides an ideal space for entertaining, with a wall of built in cabinets and shelving, along with a sliding door to the spacious two level deck.
The upper level contains a well appointed main bedroom with 2 walk-in closets, an alcove for a desk, and an ensuite bath. Another bedroom and full bath complete this level.
The cozy lower level family room contains a wood burning fireplace, beautiful built in shelves and doors to the deck. Additionally, this level has a bedroom and a dedicated home office, along with a full, beautifully updated bathroom.
The basement level has an additional bedroom, laundry room, storage and exit to the rear yard.
The exterior of the home is equally impressive, with a welcoming porch, a spacious 2 level deck, and an expansive rear yard that backs up to parkland.
Location
State MD
County Montgomery
Zoning R90
Rooms
Basement Fully Finished
Interior
Interior Features Bathroom - Walk-In Shower, Breakfast Area, Built-Ins, Carpet, Dining Area, Floor Plan - Open, Kitchen - Eat-In, Primary Bath(s), Recessed Lighting, Upgraded Countertops, Walk-in Closet(s), Window Treatments, Wood Floors
Hot Water 60+ Gallon Tank
Cooling Central A/C
Flooring Carpet, Hardwood
Fireplaces Number 1
Equipment Built-In Range, Dishwasher, Disposal, Dryer, Extra Refrigerator/Freezer, Refrigerator, Washer, Water Heater
Fireplace Y
Appliance Built-In Range, Dishwasher, Disposal, Dryer, Extra Refrigerator/Freezer, Refrigerator, Washer, Water Heater
Heat Source Natural Gas
Laundry Basement
Exterior
Exterior Feature Deck(s), Porch(es)
Garage Spaces 2.0
Water Access N
Accessibility None
Porch Deck(s), Porch(es)
Total Parking Spaces 2
Garage N
Building
Story 4
Foundation Other
Sewer Public Sewer
Water Public
Architectural Style Split Level
Level or Stories 4
Additional Building Above Grade, Below Grade
New Construction N
Schools
School District Montgomery County Public Schools
Others
Senior Community No
Tax ID 160500315777
Ownership Fee Simple
SqFt Source Assessor
Acceptable Financing Cash, Conventional
Horse Property N
Listing Terms Cash, Conventional
Financing Cash,Conventional
Special Listing Condition Standard
Read Less Info
Want to know what your home might be worth? Contact us for a FREE valuation!

Our team is ready to help you sell your home for the highest possible price ASAP

"My job is to find and attract mastery-based agents to the office, protect the culture, and make sure everyone is happy! "






