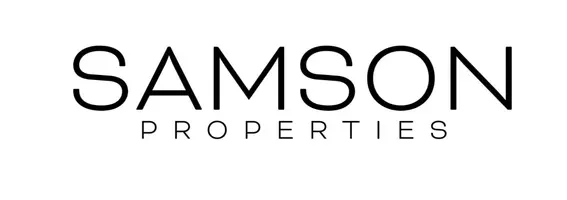Bought with Yonathan Galindo • RE/MAX Point Realty
$278,000
$249,000
11.6%For more information regarding the value of a property, please contact us for a free consultation.
3 Beds
2 Baths
1,600 SqFt
SOLD DATE : 05/23/2025
Key Details
Sold Price $278,000
Property Type Single Family Home
Sub Type Detached
Listing Status Sold
Purchase Type For Sale
Square Footage 1,600 sqft
Price per Sqft $173
Subdivision Eastburn Heights
MLS Listing ID DENC2079858
Sold Date 05/23/25
Style Ranch/Rambler
Bedrooms 3
Full Baths 1
Half Baths 1
HOA Y/N N
Abv Grd Liv Area 1,600
Year Built 1960
Available Date 2025-04-25
Annual Tax Amount $1,941
Tax Year 2024
Lot Size 0.300 Acres
Acres 0.3
Lot Dimensions 65.00 x 200.00
Property Sub-Type Detached
Source BRIGHT
Property Description
Conveniently located, this cute Rancher offers a great opportunity for the next Owner to make it a great place to call HOME. Offering 3 Bedrooms & 1 Bath on the Main Level & additional 1/2 Bath & Rec Room in the Basement. There is a Detached Garage & large back Yard for additional Storage & Entertaining. The House has been Priced Right for a Buyer with a vision & ability to do some updating. Schedule your Showing & don't miss this great Opportunity.
Location
State DE
County New Castle
Area Wilmington (30906)
Zoning NC6.5
Rooms
Other Rooms Living Room, Dining Room, Kitchen, Recreation Room
Basement Partially Finished
Main Level Bedrooms 3
Interior
Hot Water Natural Gas
Heating Forced Air
Cooling None
Flooring Hardwood
Equipment Cooktop, Refrigerator, Water Heater
Fireplace N
Window Features Double Hung
Appliance Cooktop, Refrigerator, Water Heater
Heat Source Natural Gas
Laundry Hookup, Basement
Exterior
Parking Features Garage - Front Entry
Garage Spaces 1.0
Water Access N
Roof Type Architectural Shingle
Accessibility None
Total Parking Spaces 1
Garage Y
Building
Story 1
Foundation Concrete Perimeter
Sewer Public Sewer
Water Public
Architectural Style Ranch/Rambler
Level or Stories 1
Additional Building Above Grade, Below Grade
Structure Type Dry Wall,Paneled Walls
New Construction N
Schools
Elementary Schools Forest Oak
Middle Schools Skyline
High Schools John Dickinson
School District Red Clay Consolidated
Others
Senior Community No
Tax ID 08-049.40-085
Ownership Fee Simple
SqFt Source Assessor
Special Listing Condition Standard
Read Less Info
Want to know what your home might be worth? Contact us for a FREE valuation!

Our team is ready to help you sell your home for the highest possible price ASAP

"My job is to find and attract mastery-based agents to the office, protect the culture, and make sure everyone is happy! "






