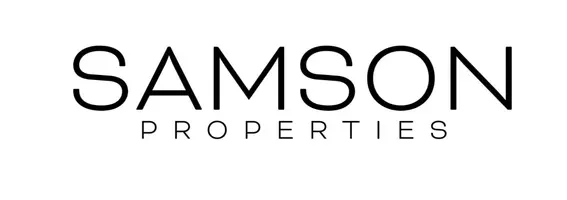Bought with James W Venema • Patterson-Schwartz-Hockessin
$380,000
$389,900
2.5%For more information regarding the value of a property, please contact us for a free consultation.
4 Beds
3 Baths
2,825 SqFt
SOLD DATE : 04/15/2016
Key Details
Sold Price $380,000
Property Type Single Family Home
Sub Type Detached
Listing Status Sold
Purchase Type For Sale
Square Footage 2,825 sqft
Price per Sqft $134
Subdivision Skyline Ridge
MLS Listing ID 1002668632
Sold Date 04/15/16
Style Colonial
Bedrooms 4
Full Baths 2
Half Baths 1
HOA Y/N N
Abv Grd Liv Area 2,825
Year Built 1991
Annual Tax Amount $4,382
Tax Year 2015
Lot Size 0.650 Acres
Acres 0.65
Lot Dimensions 143X190
Property Sub-Type Detached
Source TREND
Property Description
This property is located on a cul-de-sac in popular Skyline Ridge features a brick front home on over a half acre lot. Kitchen has cherry wood cabinetry and center island with corian countertops and doors leading to deck with hot tub (as in) included. Formal dining and living rooms with office. First floor mudroom could be converted to laundry room and powder room complete first floor. Upstairs is the master suite with sitting room, fireplace and luxury master bath with soaking tub and walk in closets plus 3 other larger bedrooms with hall bath and loft area plus huge walk out basement with a finished den, two car turned garage makes this a great next home. Seller had gas line and meter ran to home in 2014 so could be easily converted to gas versus propane. Do not miss out on this one!
Location
State DE
County New Castle
Area Elsmere/Newport/Pike Creek (30903)
Zoning NC10
Rooms
Other Rooms Living Room, Dining Room, Primary Bedroom, Bedroom 2, Bedroom 3, Kitchen, Family Room, Bedroom 1, Other
Basement Full
Interior
Interior Features Primary Bath(s), Kitchen - Island, Butlers Pantry, Skylight(s), WhirlPool/HotTub, Kitchen - Eat-In
Hot Water Electric
Heating Propane, Forced Air
Cooling Central A/C
Flooring Wood, Fully Carpeted, Tile/Brick
Fireplaces Number 2
Fireplaces Type Brick, Gas/Propane
Equipment Oven - Self Cleaning, Dishwasher, Disposal
Fireplace Y
Appliance Oven - Self Cleaning, Dishwasher, Disposal
Heat Source Bottled Gas/Propane
Laundry Basement
Exterior
Garage Spaces 2.0
Water Access N
Accessibility None
Attached Garage 2
Total Parking Spaces 2
Garage Y
Building
Story 2
Sewer Public Sewer
Water Public
Architectural Style Colonial
Level or Stories 2
Additional Building Above Grade
Structure Type Cathedral Ceilings
New Construction N
Schools
School District Red Clay Consolidated
Others
Senior Community No
Tax ID 08-043.10-114
Ownership Fee Simple
Security Features Security System
Read Less Info
Want to know what your home might be worth? Contact us for a FREE valuation!

Our team is ready to help you sell your home for the highest possible price ASAP

"My job is to find and attract mastery-based agents to the office, protect the culture, and make sure everyone is happy! "






