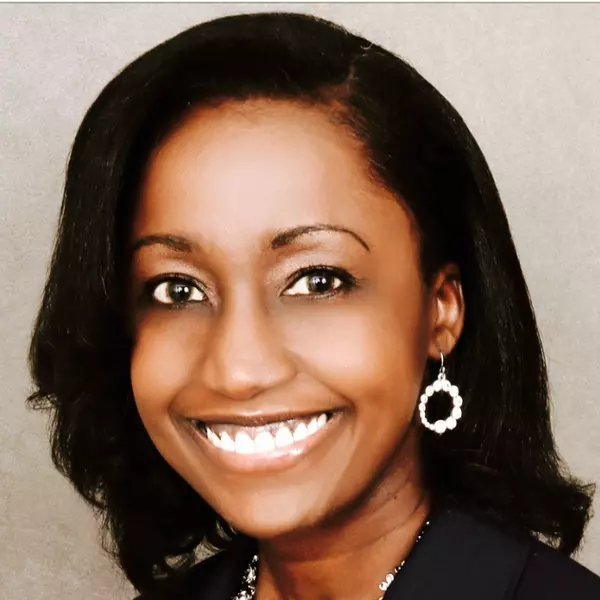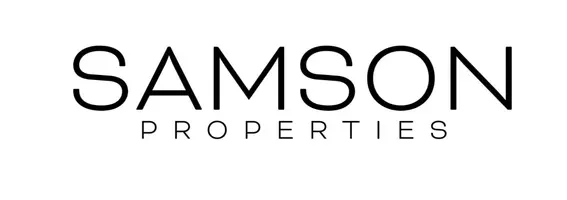Bought with Benjamin M Camp • Elfant Wissahickon-Rittenhouse Square
$435,000
$450,000
3.3%For more information regarding the value of a property, please contact us for a free consultation.
5 Beds
3 Baths
2,150 SqFt
SOLD DATE : 03/13/2019
Key Details
Sold Price $435,000
Property Type Townhouse
Sub Type Interior Row/Townhouse
Listing Status Sold
Purchase Type For Sale
Square Footage 2,150 sqft
Price per Sqft $202
Subdivision West Philadelphia
MLS Listing ID PAPH505628
Sold Date 03/13/19
Style Traditional
Bedrooms 5
Full Baths 2
Half Baths 1
HOA Y/N N
Abv Grd Liv Area 2,150
Year Built 1925
Annual Tax Amount $3,390
Tax Year 2018
Lot Size 1,440 Sqft
Acres 0.03
Property Sub-Type Interior Row/Townhouse
Source BRIGHT
Property Description
Victorian charm shines throughout this classic porchfront home with original details, warm wood accents and modern flair balanced with just the right touch of formality. The main level is full of eye-catching details, from the fun gold-and-black-tiled vestibule and exposed beam ceilings to the turned staircase and the can t-miss pocket doors leading into the dining and kitchen area. The kitchen has been updated with duochrome cabinetry: white Shaker-style underneath the butcher block countertops and flat-front espresso-colored wood above. The definition of au courant style, the look is topped off with subway tile backsplash, white porcelain sink and stainless steel appliances including a Wolf gas range. There s a convenient main-floor laundry/mudroom at the rear, plus a sweet little half bath with sea-green tile floor and gray beadboard vanity. Up on the second floor, pretty pocket doors reveal the huge front parlor with bay window, fireplace with wood mantel and original hardwood floors with inlaid border this room a great option for a more casual living room and general hangout space. There's a nicely appointed bathroom with a leaded glass window and linen closet plus two more pretty bedrooms on this level. With a nice layout and original built-in armoire, the rear room could work as the master, though we ve got our eye on the third floor as the ultimate master retreat. A gorgeous, sunny room with park views and another built-in armoire sits at the front. You ve got a home office or walk-in closet/dressing room in the middle and a spacious slate-tiled bathroom with dual vanity and cute corner linen closet to top it off. The nicely sized rear yard is low maintenance and ready for your backyard BBQs add a fire pit to keep the party going through the winter months. Sitting directly across from Malcolm X Park, this fabulous home is convenient to the 52nd St strip and just a few minutes from all the dining and shops along Baltimore Ave.
Location
State PA
County Philadelphia
Area 19143 (19143)
Zoning RM1
Rooms
Other Rooms Dining Room, Kitchen
Basement Full
Interior
Heating Other
Cooling None
Heat Source Natural Gas
Laundry Main Floor
Exterior
Water Access N
Accessibility None
Garage N
Building
Story 3+
Sewer Public Septic
Water Public
Architectural Style Traditional
Level or Stories 3+
Additional Building Above Grade, Below Grade
New Construction N
Schools
School District The School District Of Philadelphia
Others
Senior Community No
Tax ID 602126900
Ownership Fee Simple
SqFt Source Assessor
Special Listing Condition Standard
Read Less Info
Want to know what your home might be worth? Contact us for a FREE valuation!

Our team is ready to help you sell your home for the highest possible price ASAP

"My job is to find and attract mastery-based agents to the office, protect the culture, and make sure everyone is happy! "






